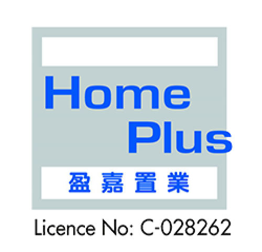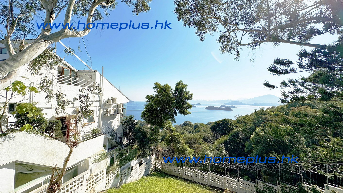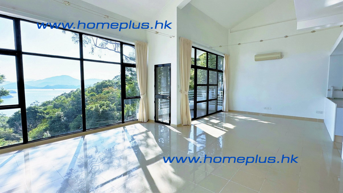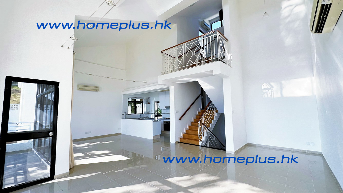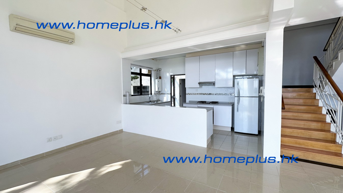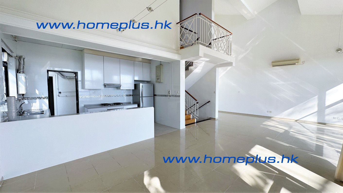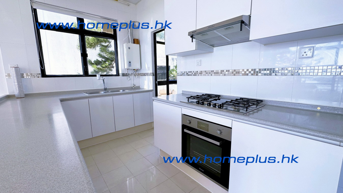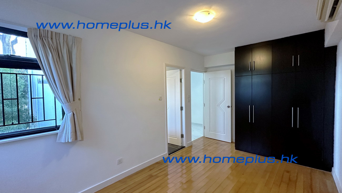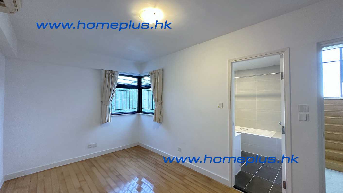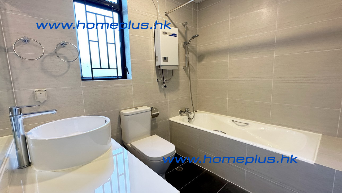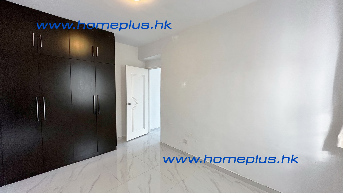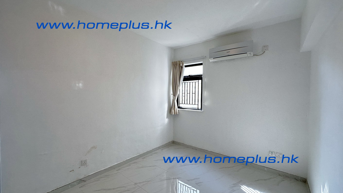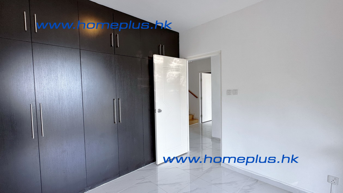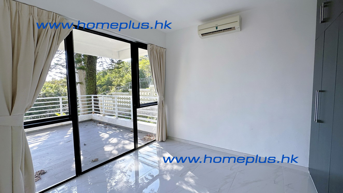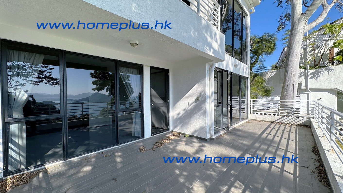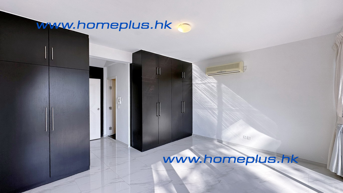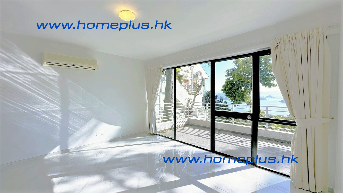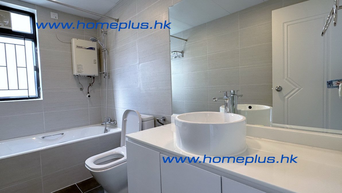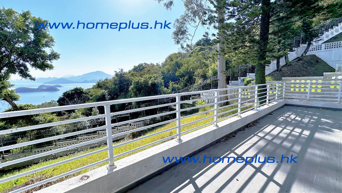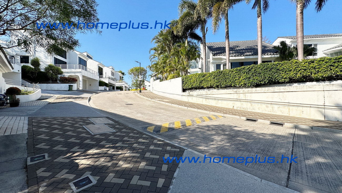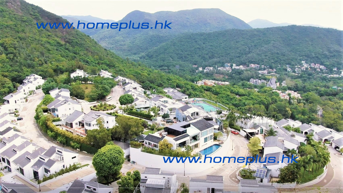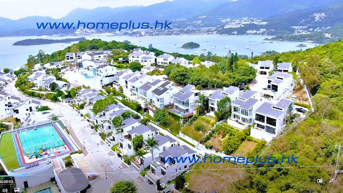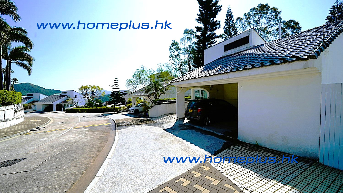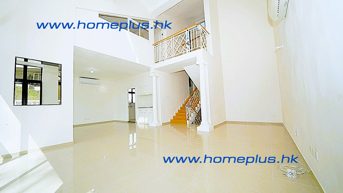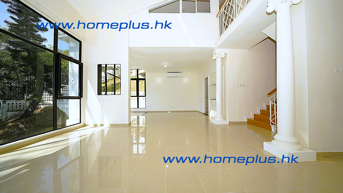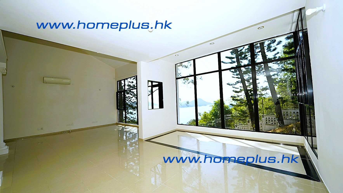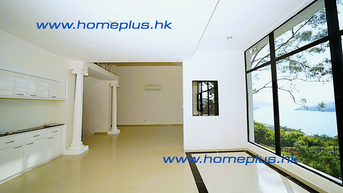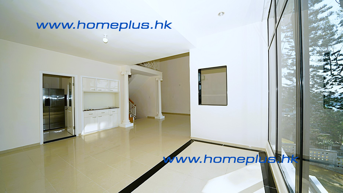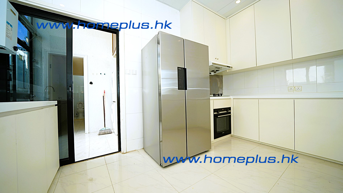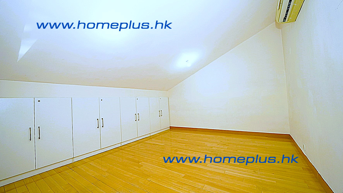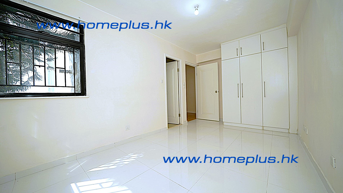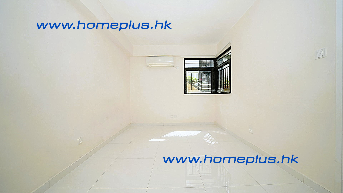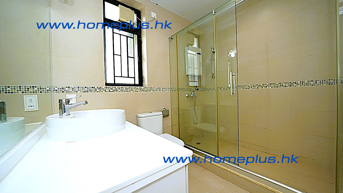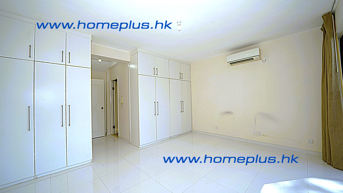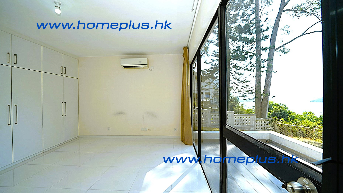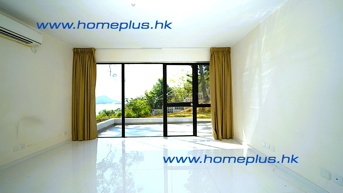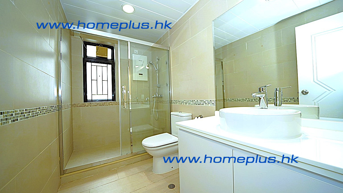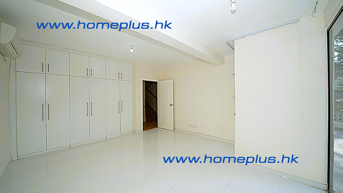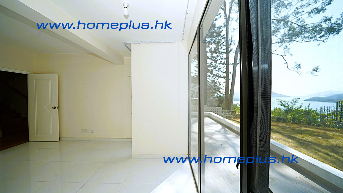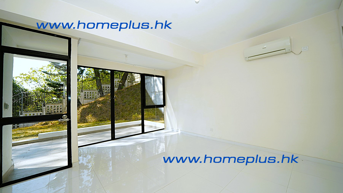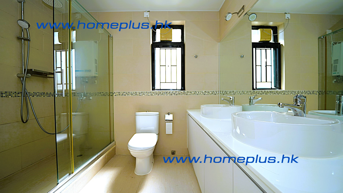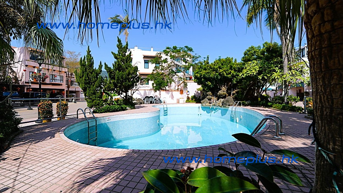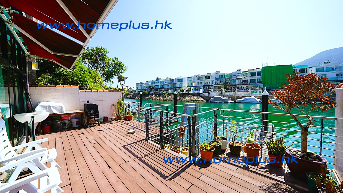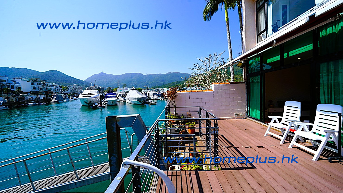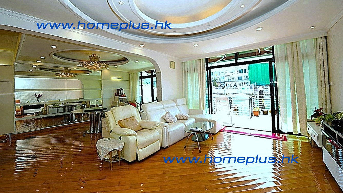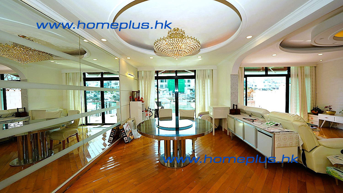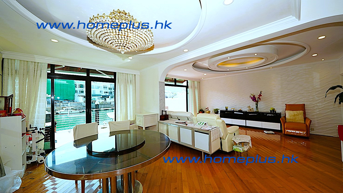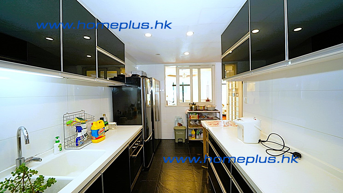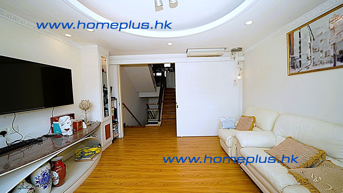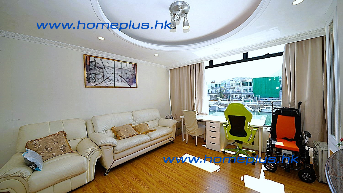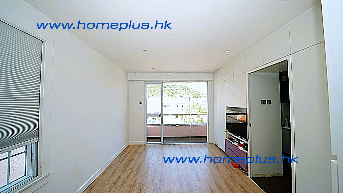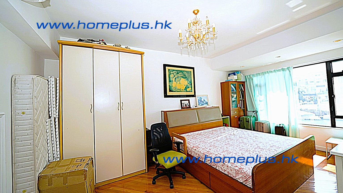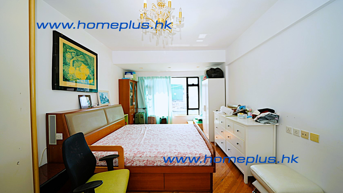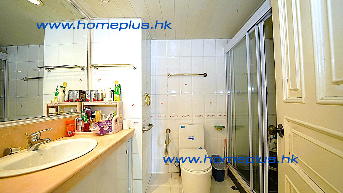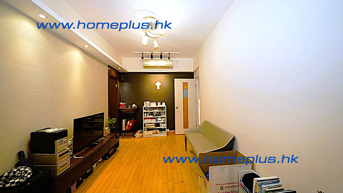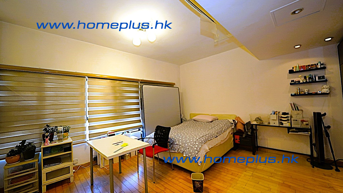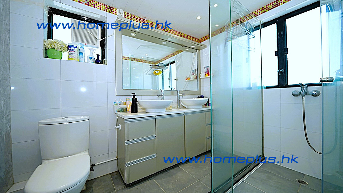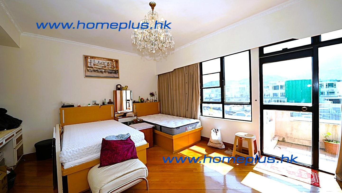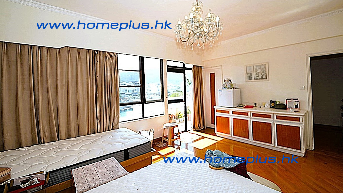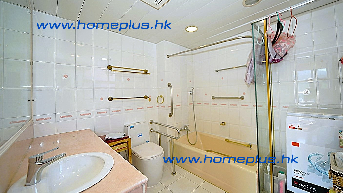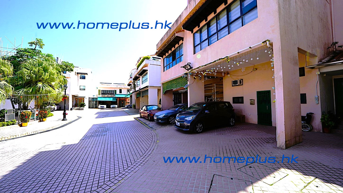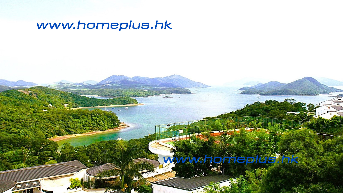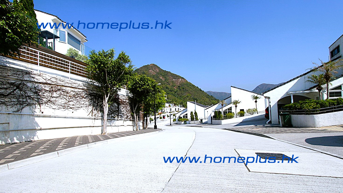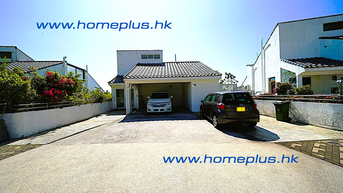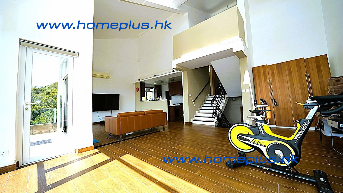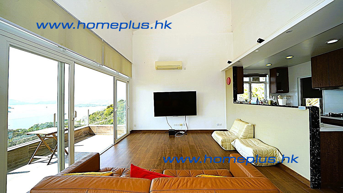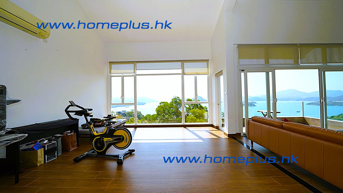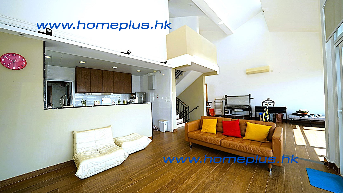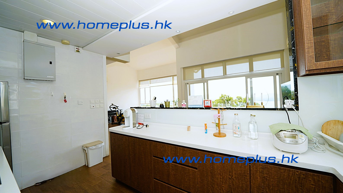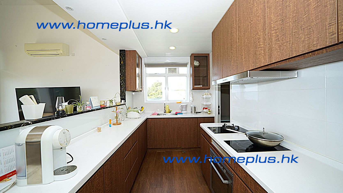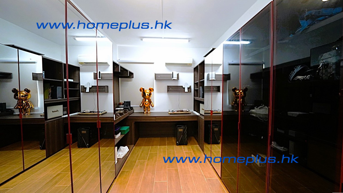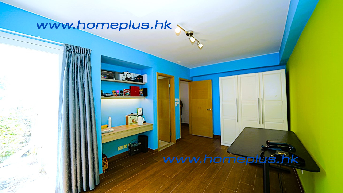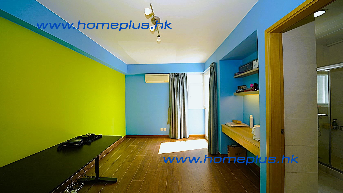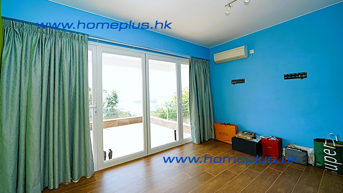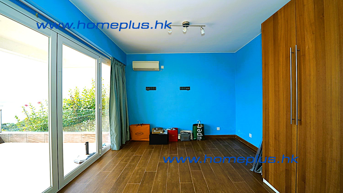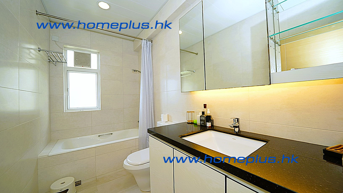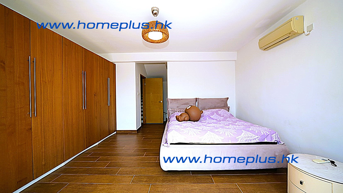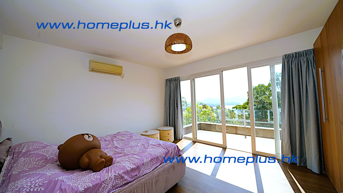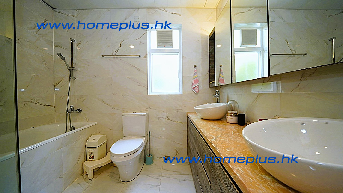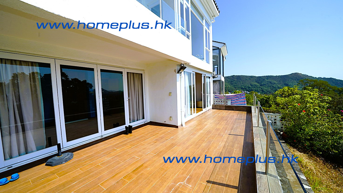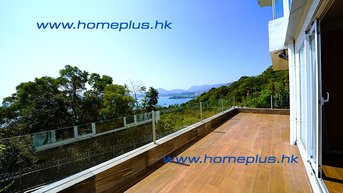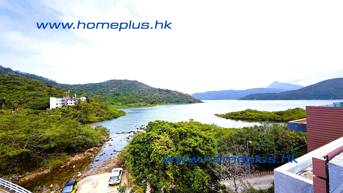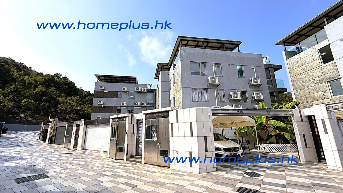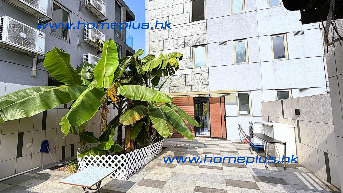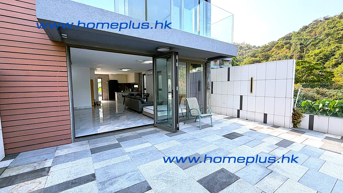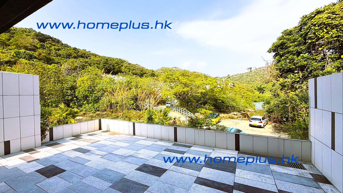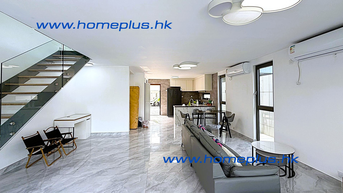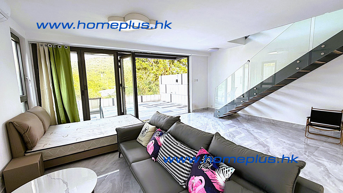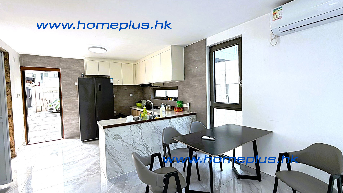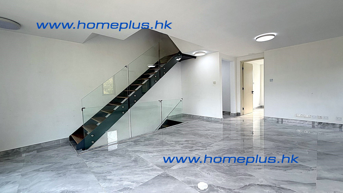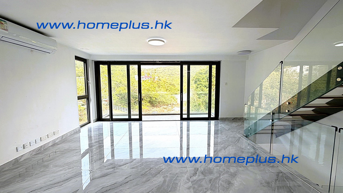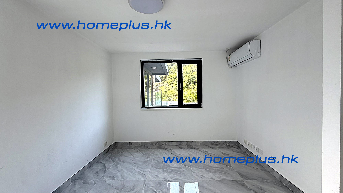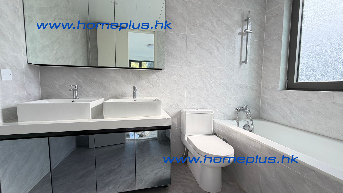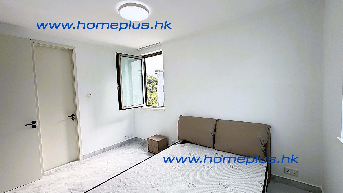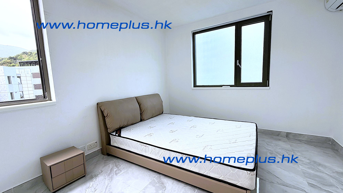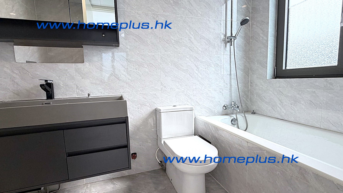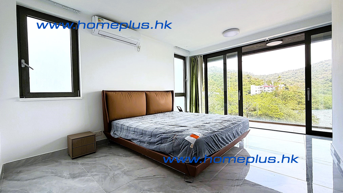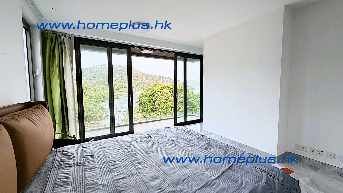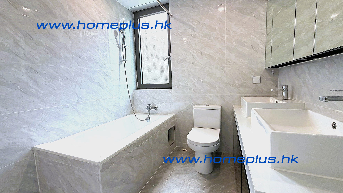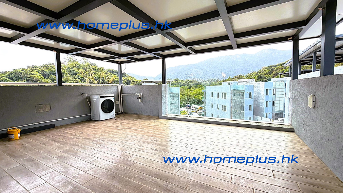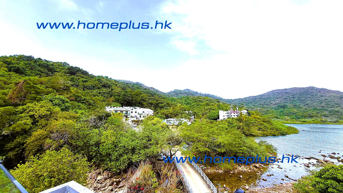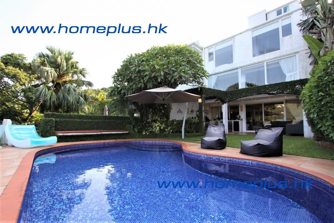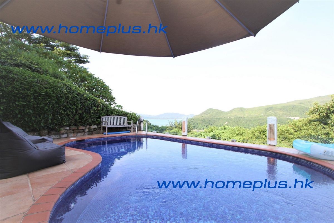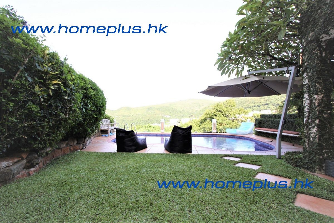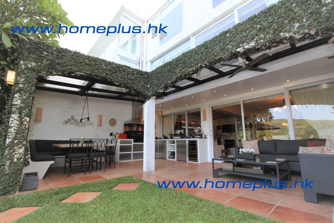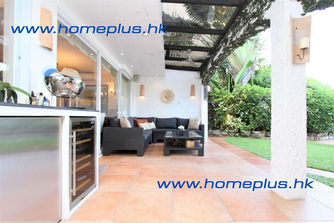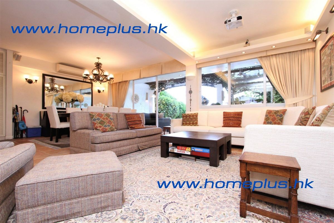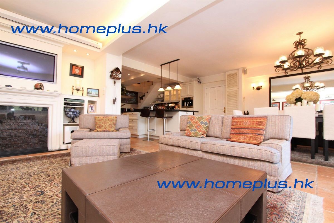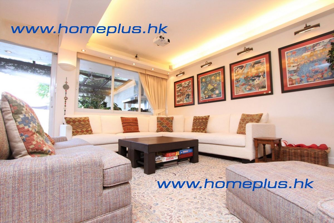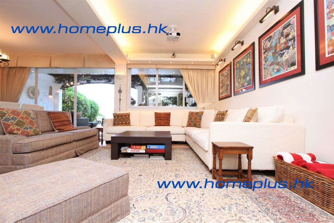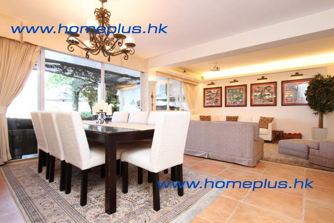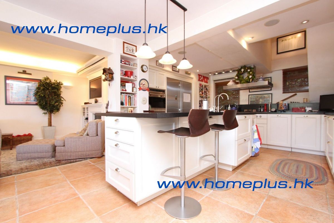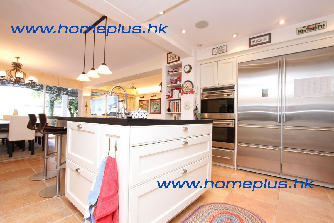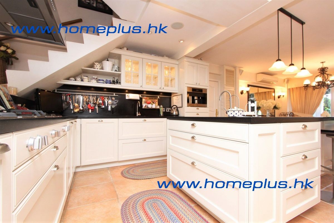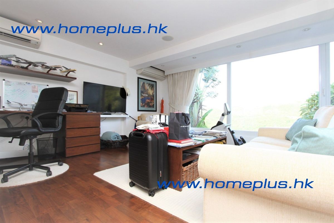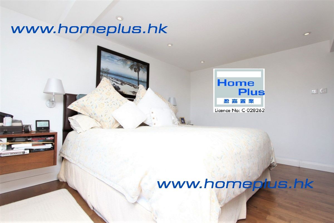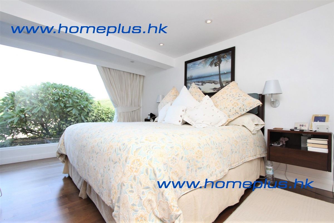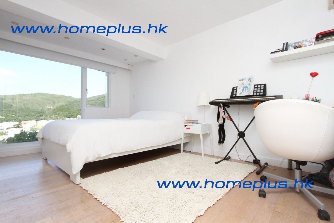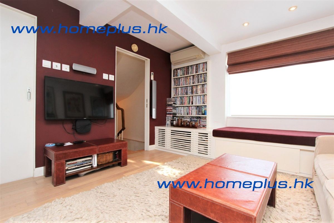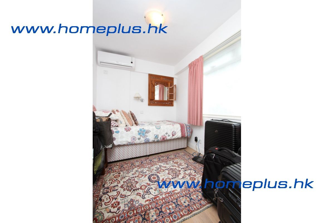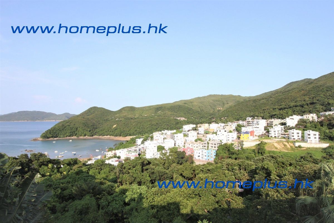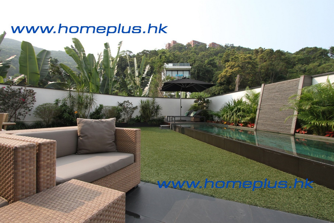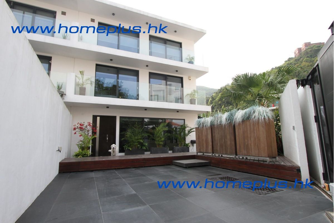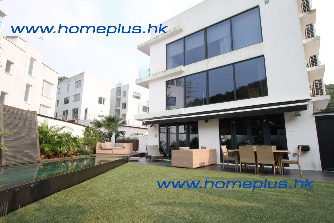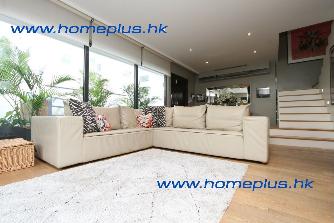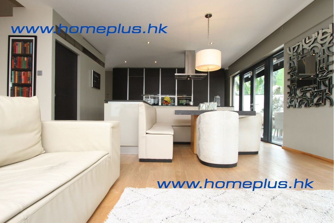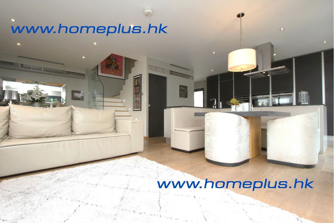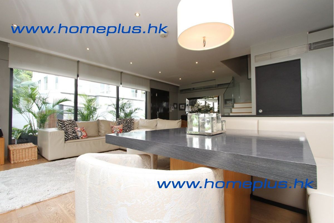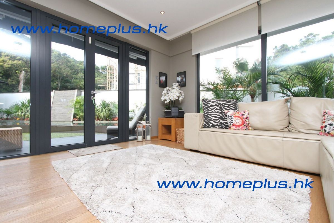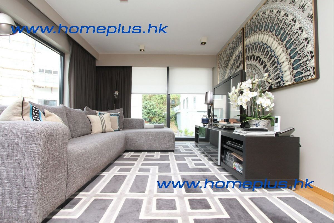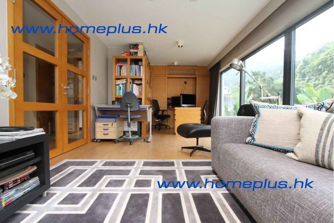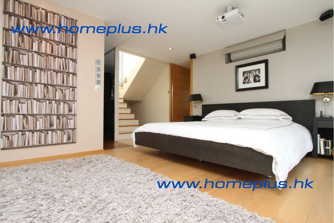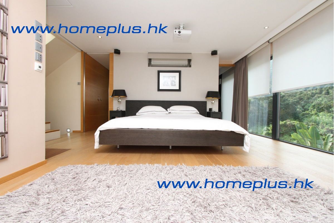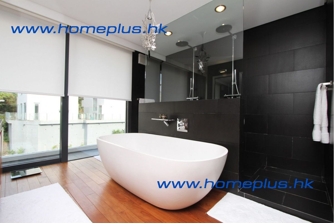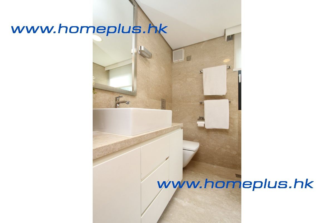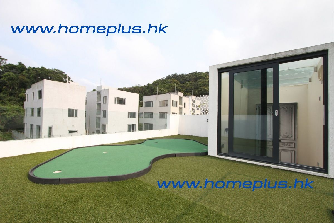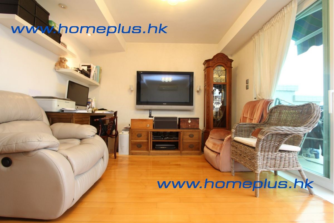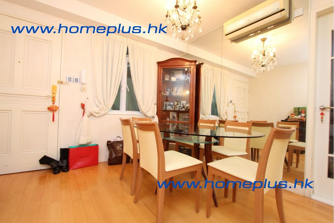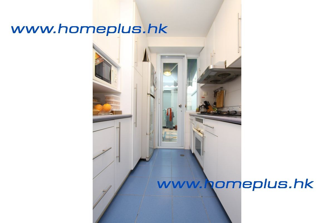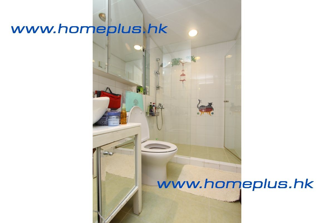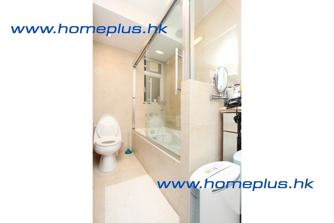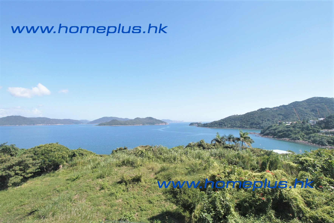Sai Kung Marina Cove Waterfront_House MRC2082
Sai Kung
Property ID
MRC2082
Post ID
65237
|
| Gross Area | 2391 Sq Ft |
| Saleable Area | 1819 Sq Ft |
| Garden Area | 1279 sq. ft (In-Deed Garden) |
- Photo
Description
Sai Kung Marina Cove Waterfront_House MRC2082 | HOMEPLUS | Waterfront house in well managed complex, good size garden with nice condition, spacious living & dining area with 1 en-suite + 3 bedroom + 2 Study Rooms.
Sai Kung Marina Cove Waterfront_House MRC2082
Facebook Link : Connect us for more
Sai Kung Marina Cove Waterfront_House MRC2082
Distribution of Property Units
Mount Pavilia
Introduction
Located at 663 Clear Water Bay Road, Tai Po Tsai, Clear Water Bay Peninsula, Sai Kung, Hong Kong (behind the Hong Kong University of Science and Technology), construction completed by " New World Development " in the fourth quarter of 2016. The total floor area of the project is 1,078,517 square feet, and site area is 719,035 square feet , being sub-divided into 21 blocks of multi-storey apartments, each with 7 floors, providing 1 to 4 rooms from 406 feet to 1945 feet and 6 Triple Duplex units from A to F, from 2201 to 3372, a total of 680 units.
Apartment :-
Tower 1
Saleable Area 423 - 1945 sq. ft.
* 1 (1 bedroom) to 4 bedrooms (2 en-suite + 2 bedrooms)
* The top-level unit is connected to the in-deed roof
Tower 2
Saleable Area 894 - 1834 sq. ft.
* 3 (1 en-suite + 2 bedrooms) to 4 bedrooms (2 en-suite + 2 bedrooms)
* Underground units connected to in-deed Garden
* The top-level unit is connected to the in-deed roof
Towers 3 & 5
Saleable Area 894 - 1907 sq. ft.
* 3 (1 en-suite + 2 bedroom) to 4 bedrooms (2 en-suite + 2 bedrooms)
* Underground units connected to in-deed Garden
* The top-level unit is connected to the in-deed roof
Tower 6
Saleable Area 894 - 1837 sq. ft.
* 3 (1 en-suite + 2 bedrooms) to 4 bedrooms (2 en-suite + 2 bedrooms)
* Underground units connected to in-deed Garden
* The top-level unit is connected to the in-deed roof
Towers 7-16
Saleable Area 894 - 1841 sq. ft.
* 3 (1 en-suite + 2 bedrooms) to 4 bedrooms (2 en-suite + 2 bedrooms)
* Underground units connected to in-deed Garden
* The top-level unit is connected to the in-deed roof
Tower 17
Saleable Area 873 - 1301 sq. ft.
* 3 (1 en-suite + 2 bedroom) to 4 bedrooms (2 en-suite + 2 bedrooms)
* Underground units connected to in-deed Garden
* The top-level unit is connected to the in-deed roof
Towers 18 & 19
Saleable Area 870 - 1162 sq. ft.
* 3 (1 en-suite + 2 bedrooms) to 4 bedrooms (2 en-suite + 2 bedrooms)
* Underground units connected to in-deed Garden
* The top-level unit is connected to the in-deed roof
Tower 20 & 21
Saleable Area 873 - 1162 sq. ft.
*3 (1 en-suite + 2 bedrooms) to 4 bedrooms (2 en-suite + 2 bedrooms)
* Underground units connected to in-deed Garden
* The top-level unit is connected to the in-deed roof
Tower 22
Saleable Area 457-1173 sq. ft.
* 1 to 3 bedrooms (1 en-suite + 2 bedrooms)
* Underground units connected to en-suite Garden
* The top-level unit is connected to the in-deed roof
Tower 23
Saleable Area 457 - 726 sq. ft.
* 3 (1 en-suite + 2 bedrooms) to 4 bedrooms (2 en-suite + 2 bedrooms)
* Underground units connected to in-deed Garden
* The top-level unit is connected to the in-deed roof
Tower 25
Saleable Area 978 - 1848 sq. ft.
* 3 (1 en-suite + 2 bedrooms) to 4 bedrooms (2 en-suite + 2 bedrooms)
* Underground units connected to in-deed Garden
* The top-level unit is connected to the in-deed roof
Triple Duplex & 2 Level Duplex
Tower A
Saleable Area 2948 - 3372 sq. ft.
* Four en-suites
* Underground units connected to in-deed Garden
* The top-level unit is connected to the in-deed roof
Tower B
Saleable Area 2946 - 3372 sq. ft.
* Four en-suites
* Underground units connected to in-deed Garden
* The top-level unit is connected to the in-deed roof
Tower C
Saleable Area 2206 - 2736 sq. ft.
* Four en-suites
* Underground units connected to in-deed Garden
* The top-level unit is connected to the in-deed roof
Tower D
Saleable Area 2201 - 2619 sq. ft.
* Four en-suites
* Underground units connected to in-deed Garden
* The top-level unit is connected to the in-deed roof
Towers E & F
Saleable Area 2324 - 2637 sq. ft.
* Four en-suites
* Underground units connected to in-deed Garden
* The top-level unit is connected to the in-deed roof
*** All materials have been registered mainly by the Land Office ***
Property Supporting
The estate has more than 345,000 square feet of clubs and gardens. The club's White Yard Club is designed by the international master architect " Minsuk Cho ". It has outdoor and indoor swimming pools, a fitness room and a multi-purpose indoor venue (can be used as a basketball court and badminton court). , Yoga room, table tennis room, real grass tennis court, 1.7 million-foot children's playground, etc. The play area was designed by the well-known Dutch studio Carve. The garden is nearly 270,000 feet, with about 1,200 trees planted, with a total of about 33 different varieties . It features a "Home and Family" themed sculpture park, a natural wood jogging trail, and an art trail.
Traffic
Transportation: As Mount Pavilia is in the center of Clearwater Bay
Bus :-
- (792M) Sai Kung Town to Tseung Kwan O MTR Station
- (91) Clearwater Bay to Diamond Hill Station (via Diamond Hill MTR Station)
- (91M) Baolin General Station to Diamond Hill Station (via Diamond Hill MTR Station)
- (91P) University of Science and Technology to Diamond Hill Station (via Diamond Hill MTR Station)
Public Light Bus :-
- (11) Choi Hung to Hang Hau MTR Station
- (11M) Mount Pavilia to Hang Hau MTR Station
- (104) University of Science and Technology to Ngau Tau Kok MTR Station
Driving :-
Transportation to and from each district is very fast
- About 20-25 minutes in Hong Kong
- About 15-20 minutes in Kowloon
- About 25-30 minutes
- 5 minutes direct to Marina Cove Shopping Centre
- 12 minutes to Sai Kung Town Centre
- 10 minutes to Hang Hau MTR Station
Nearby Shopping Center
Sai Kung, Clear Water Bay, Tseung Kwan O, Ma On Shan
Sai Kung
- Sai Kung Town Center
- Marina Cove Shopping Center
Clear Water Bay
- Razor Hill Road Shopping Centre
- Silverstrand Mart
Tseung Kwan O
- Tseung Kwan O (Including : East Point City, The Lane, The Gateway, Nan Fung Plaza, Tseung Kwan O Plaza, Tseung Kwan O Center, Popcon, Metro City Center I, II, III) and supermarkets (Including : YATA, Aeon Supermarket, ParknShop, Wellcome Supermarket and banks, various large clothing chain stores, electrical sppliance chain stores, iceskating rink, Cinema, groceries and etc.
- Don Don Donki Monterey Place (Open 24 hours)
- MCL STAR Cinema - (Metro City Phase II)
- MCL STAR Cinema - (Popcon)
- Emperor Cinema - (The LOHAS)
Ma On Shan
You can also go to major shopping malls in Ma On Shan (Including : -)
- Double Bay Plaza
- Sunshine City
- Bay Shore Plaza
- Ma On Shan Centre , etc
HOMEPLUS PROPERTY CONSULTANTS LTD
HOMEPLUS PROPERTY CONSULTANTS LTD 盈嘉置業顧問有限公司
The company has more than 21 years of professional property agency experience, specializing in the sales and leasing of all types of properties in Sai Kung, Clear Water Bay such as detached houses, village houses, luxurious villas, sea view houses, sea front houses, sea view village houses, duplex flats, shops and new properties in various districts . We also deal with real estates in Malaysia (Kuala Lumpur, Malacca) and the Greater Bay in PRC, etc . , either first-hand and second-hand properties. Our website provides an updated and complete transaction records of luxury homes in the area. For details , please contact us at 24 hours hot-line: (852) 27929099 / (852) 65239099
Basic Information
| Main Type | Villa |
| Additional Type | Managed Villa / House |
| Garden | 1279 sq.ft (In-Deed Garden) |
| Balcony/ Terrace | 1 |
| View | Waterfront View |
| Living Rooms | 1 |
| Dining Rooms | 1 |
| Kitchens | Open Kitchen |
| Ensuite Bedrooms | 1 |
| Regular Bedrooms | 3 |
| Function Rooms | 1 |
| Guest Bathrooms | 1 |
| Family Bathrooms | 2 |
| Roof Top | 1 |
| Car Park | 2 |
| Building Age | 1989 |
| Developer | Henderson Land Development Co Ltd |
Additional Information
| Maids Rooms | 1 |
Estate Facilities
| Internet | Internet/ Broadband |
| Gas | Central LP Gas |
| 24-hour Security | Available |
| Gate | Security Gate |
| Club House | Available |
Entertainment Facilities
Sports Facilities
| Swimming Pool | Club House Facility |
| Gym Room | Club House Facility |
| Tennis Court | Club House Facility |
| Table Tennis Room | Club House Facility |
Food Facilities
| Convenient Store | 7-11 |
| Chinese Restaurants | Available |
| Western Restaurants | Available |
Transportation
| Public Bus Station | Available |
| Public Mini Bus Station | Available |
| 24-hour Mini Bus | Available |
Education Facilities
| Pre-School | Sunshine House International Pre-school Hong Kong Woodland Sai Kung Pre-School Abacus International Kindergarten (ESF) Hong Kong Academy (HKA) Good Hope Primary School Cum Kindergarten Nord Anglia International Pre-School (Sai Kung) Shrewsbury International School |
| Primary School | Clear Water Bay Primary School (ESF) Hong Kong Academy (HKA) Good Hope Primary School Cum Kindergarten (Primary Section) Shrewsbury International School |
| Secondary School | Good Hope School Hong Kong Academy (HKA) Hong Kong Adventist College Cheng Chek Chee Secondary School Creative Secondary School |
| University | The Hong Kong University of Science and Technology |
Mortgage Calculator
Contact
Homeplus
- Tel (Hong Kong)
- +852 27929099 (24 hours hotline)
- Tel (China)
- +86 1546759099(24 hours hotline)
- +852 65239099
- Zhuhai Property Hotline
- +852 55348779
- Malaysia Property Hotline
- +852 65500880
- info@homeplus.hk
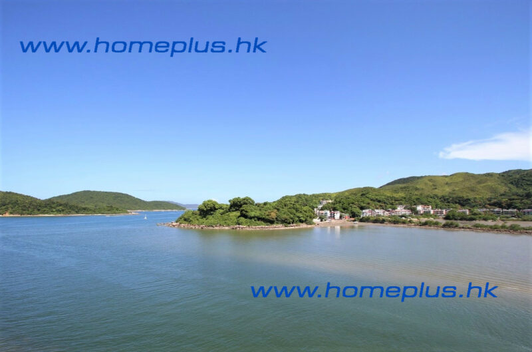
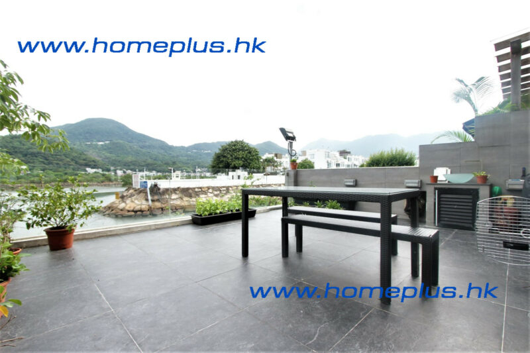
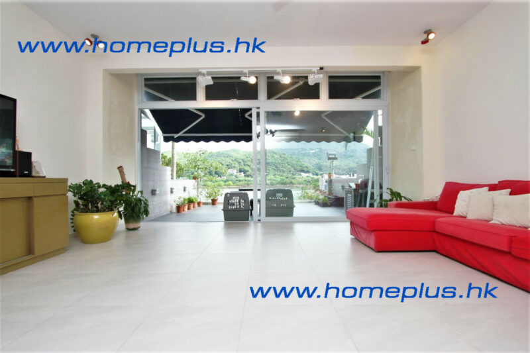
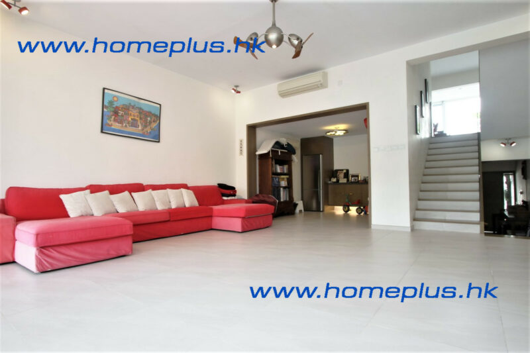
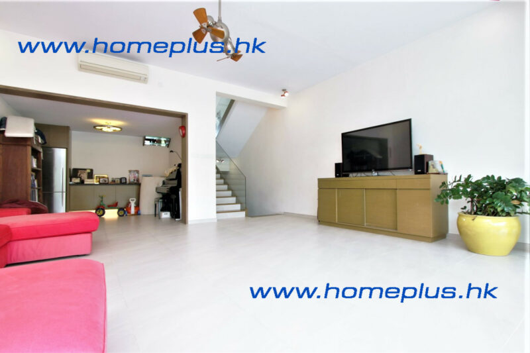
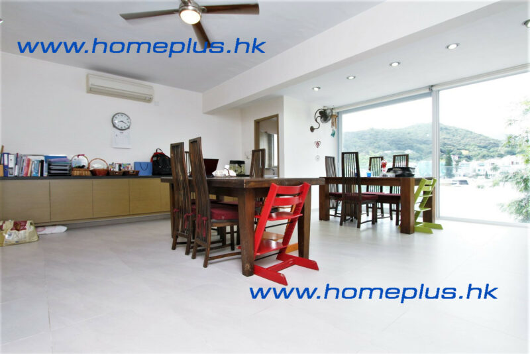
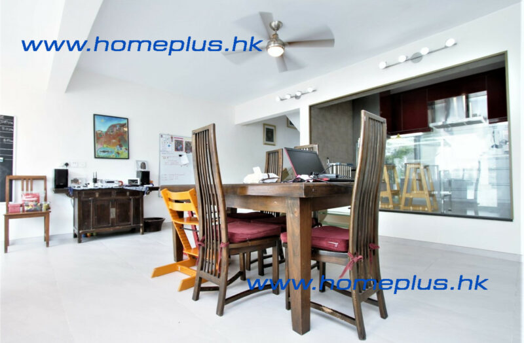
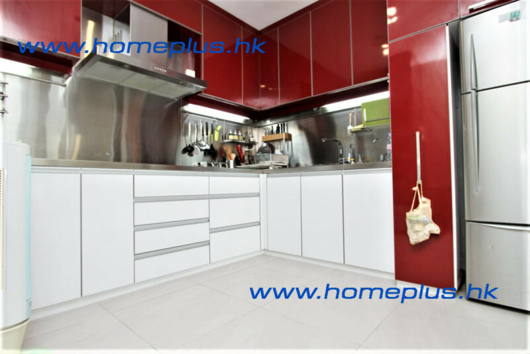
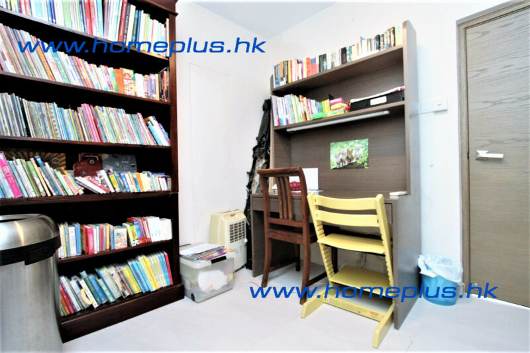
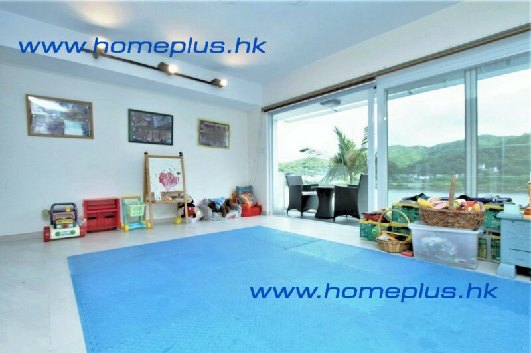
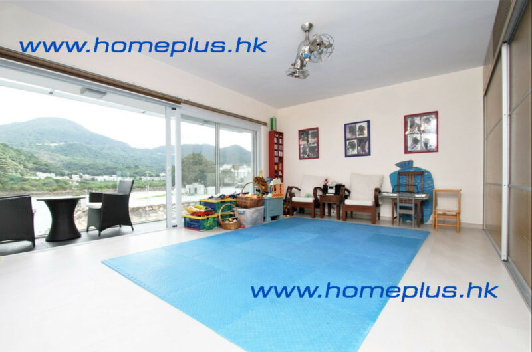
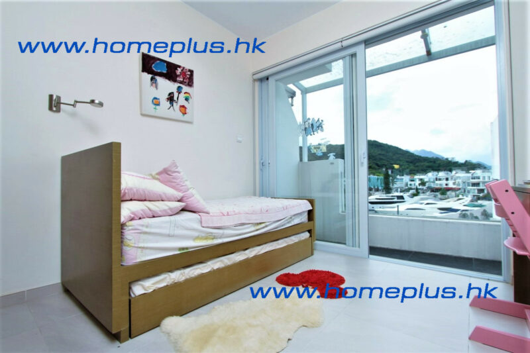
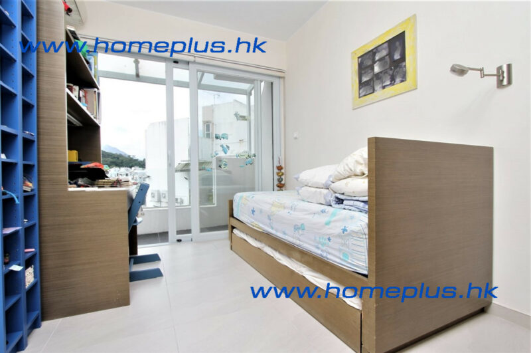
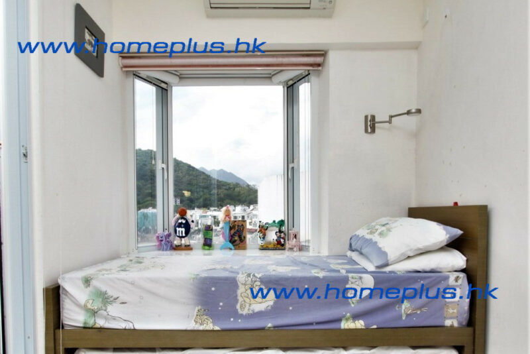
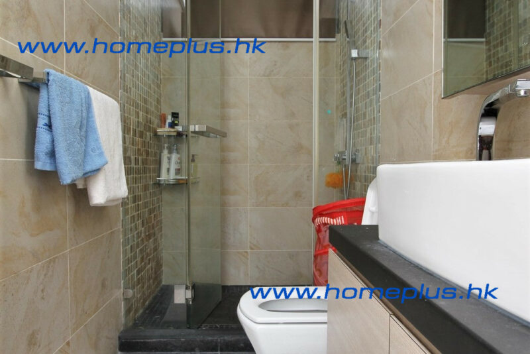
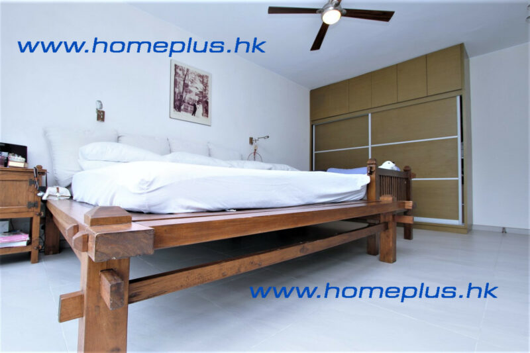
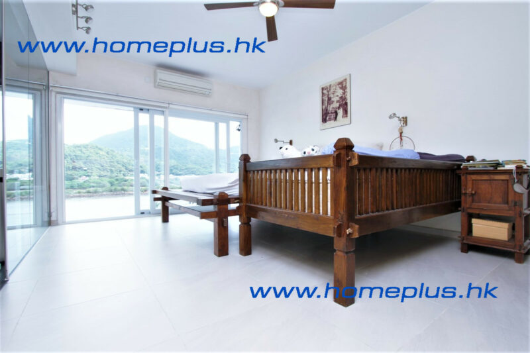
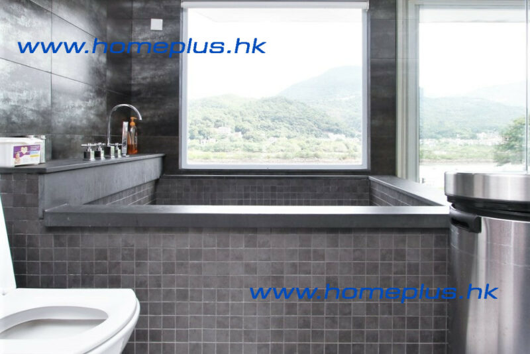
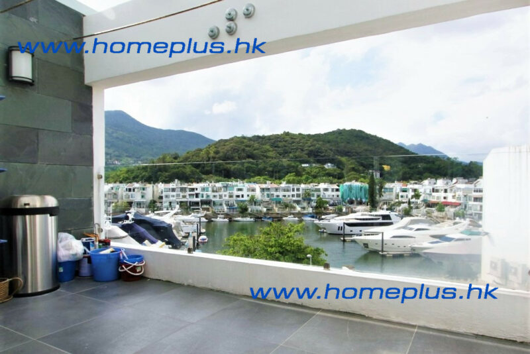
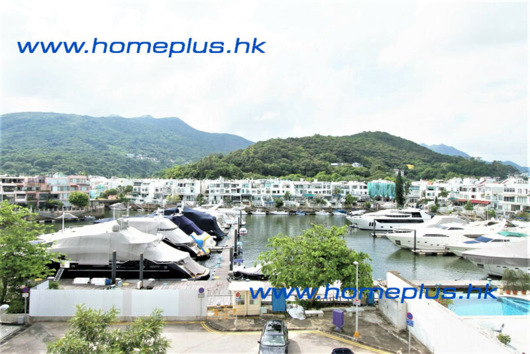
Search
Recent
Property ID : SKA2732
Contact us for pricingProperty ID : SKA3319
Contact us for pricingProperty ID : SKA618
Contact us for pricingSimilar Properties
| Sale | $33M |
Property ID : SPC2362
|
|
|
|
|
| 2100 Sq Ft | 2100 Sq Ft | 4 | 2 |
| Sale | $35M |
Property ID : SPC2329
|
|
|
|
|
| 2100 Sq Ft | 2100 Sq Ft | 3 | 3 |
| Sale | $30M |
Property ID : SSB1362
|
|
|
|
|
| 1349 Sq Ft | 1083 Sq Ft | 3 | 1 |


